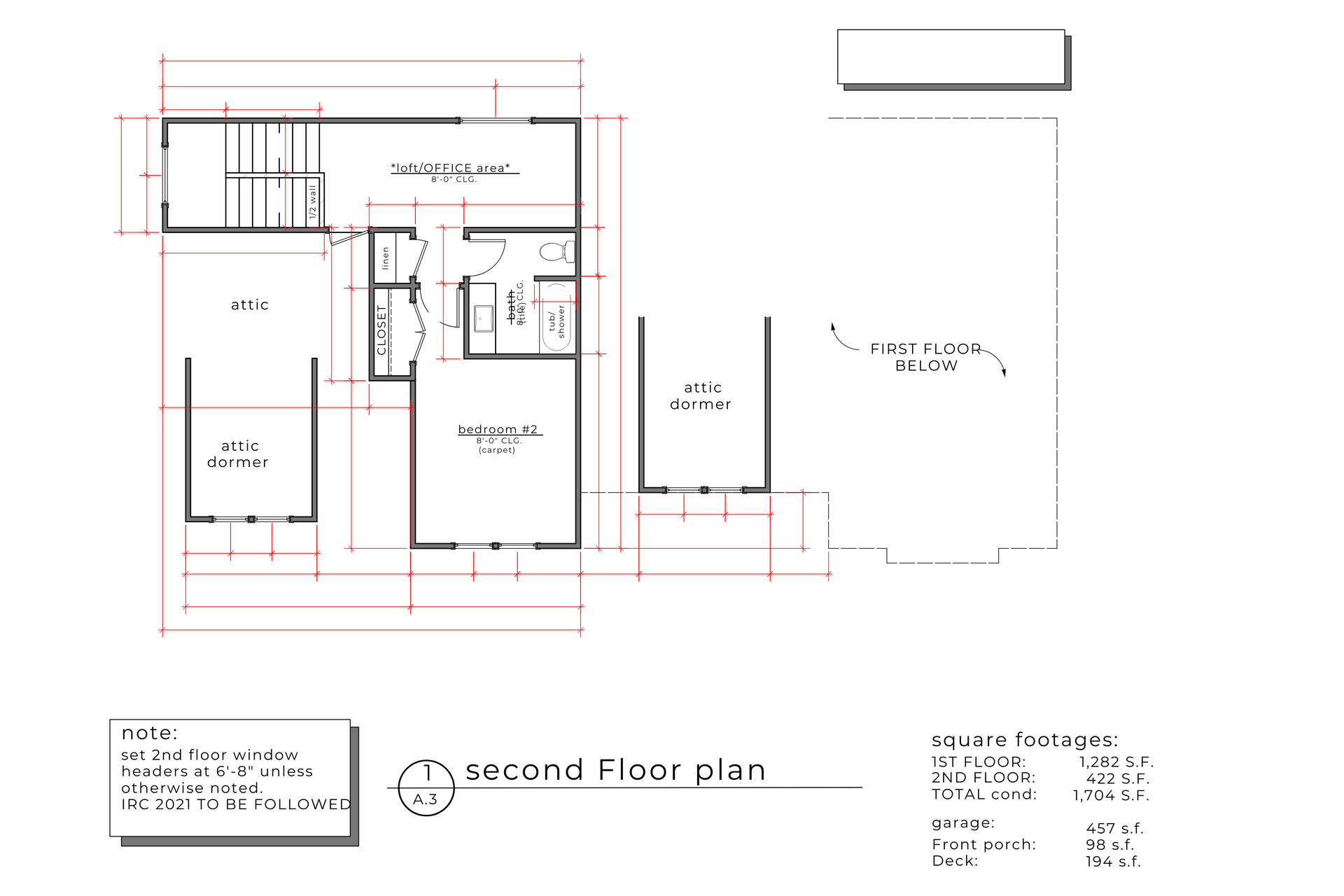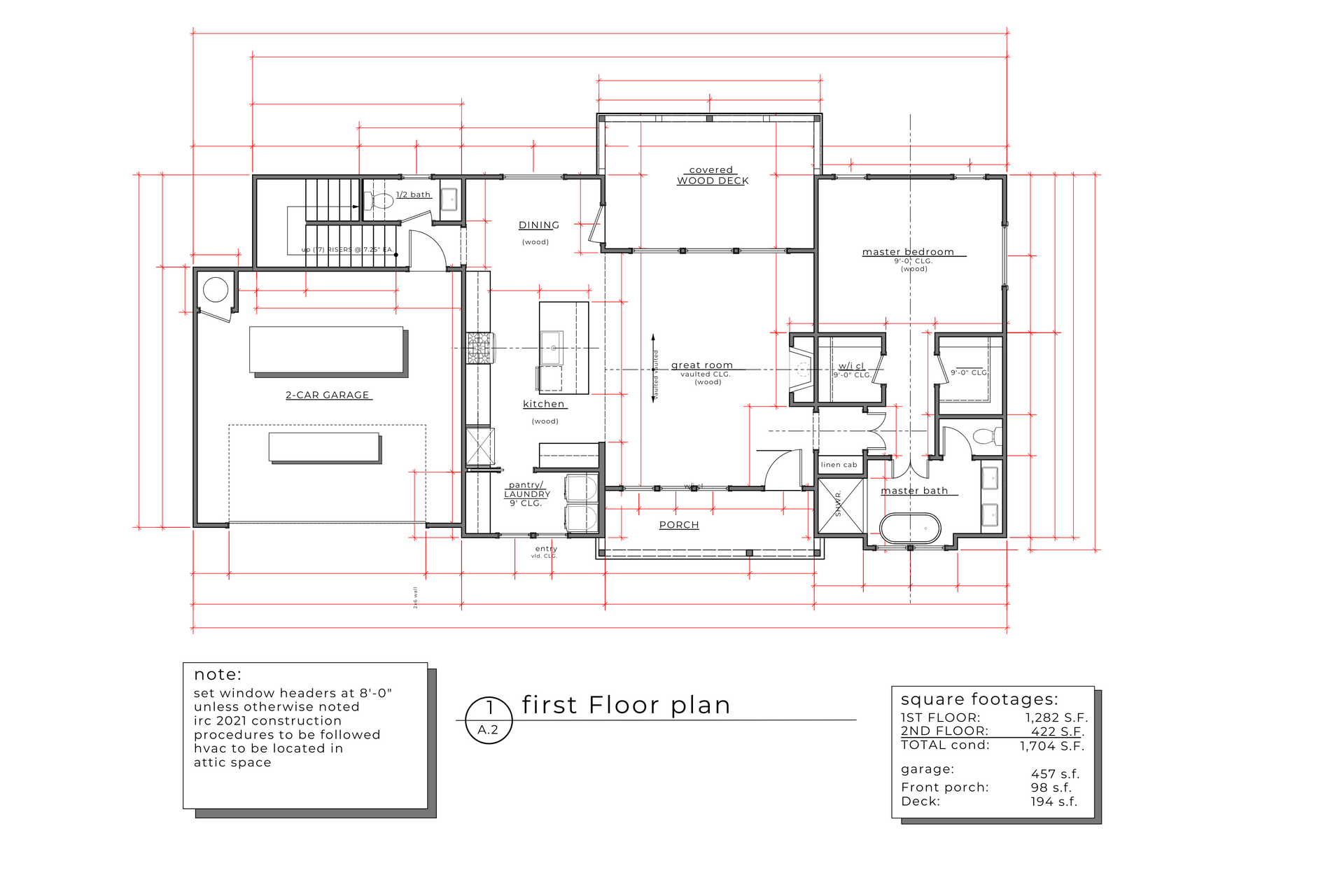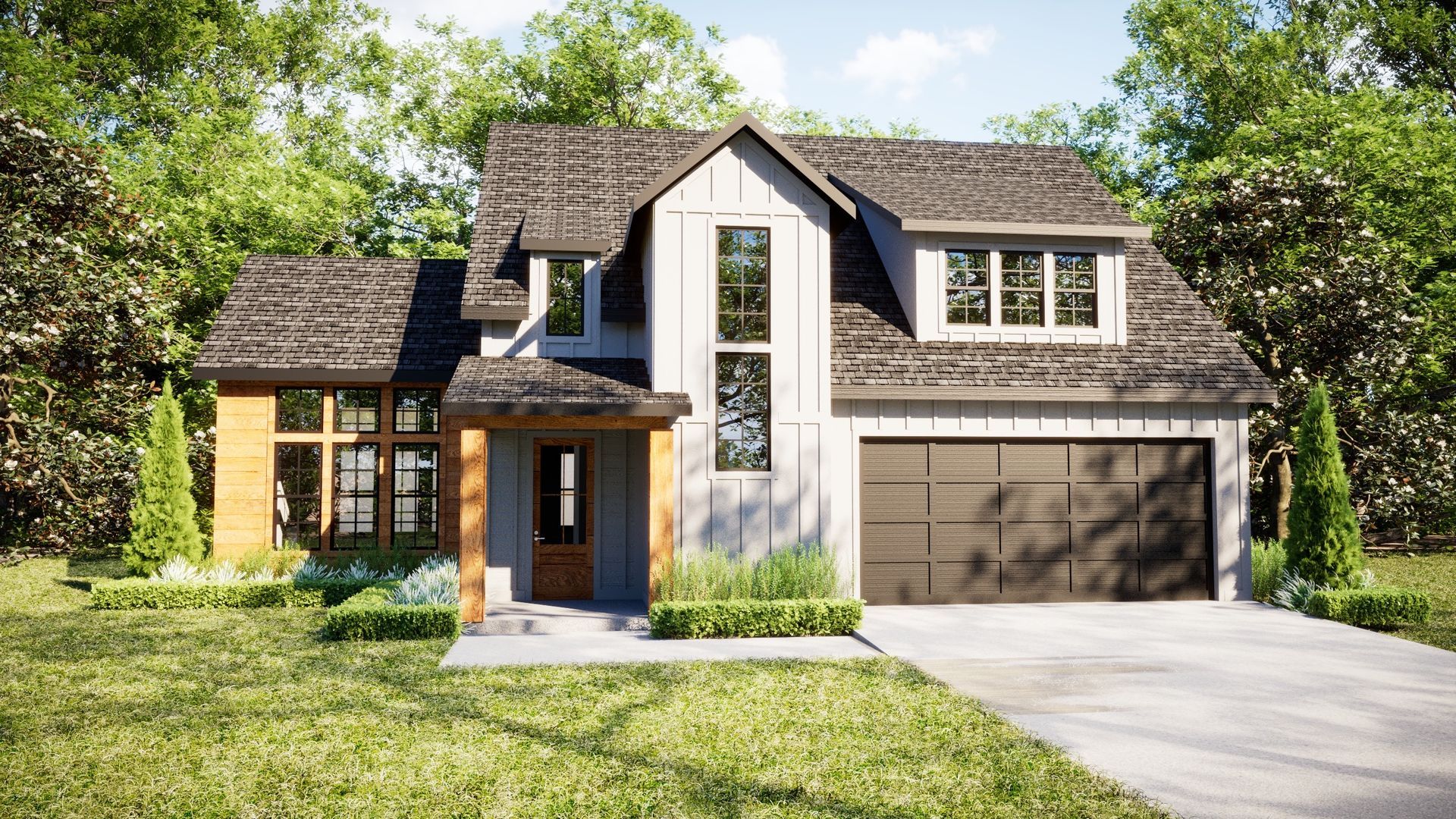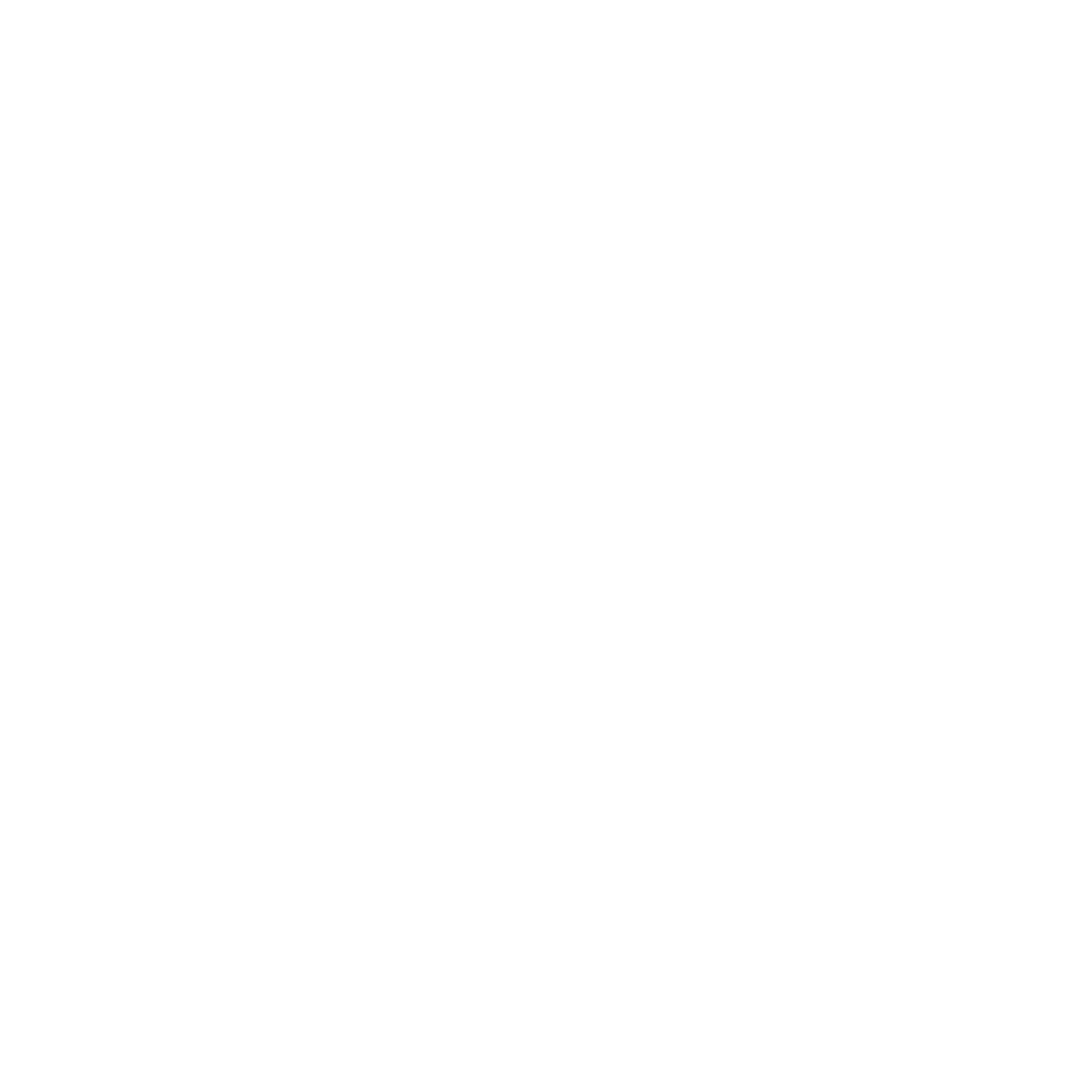Find Your
Northwest Arkansas
Home
23 Dunvegan Dr.
Bella Vista, AR, 72715
Coming December 2025, this 2,300 sq. ft. modern craftsman offers 2 bedrooms, 2.5 baths, and an open, light-filled design. Features include a chef-inspired kitchen, spacious living room, primary suite, rear deck, and 2-car garage—perfect for stylish, comfortable living in Bella Vista.
2300 FT²
2 BEDS
2.5 BATH
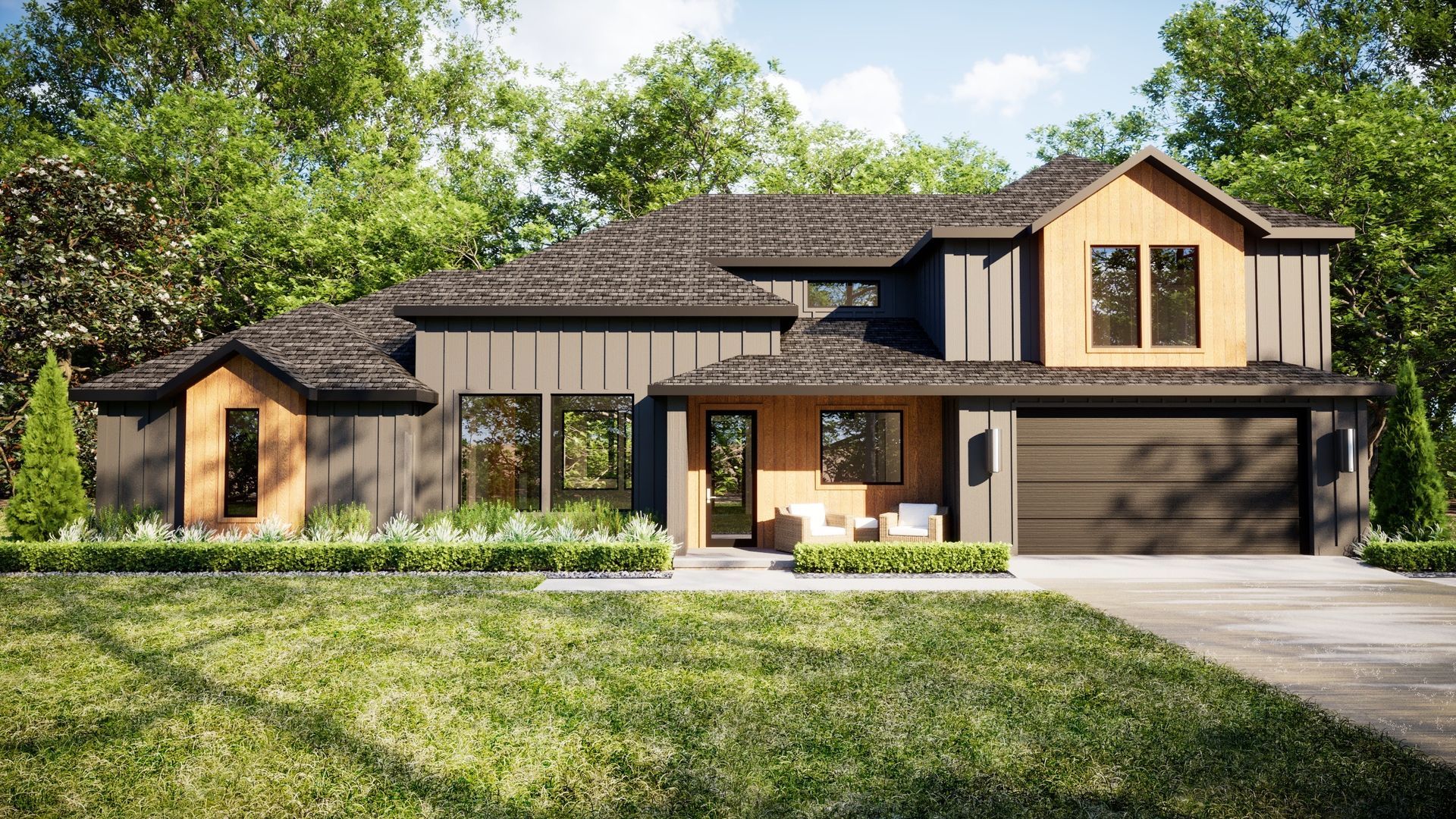
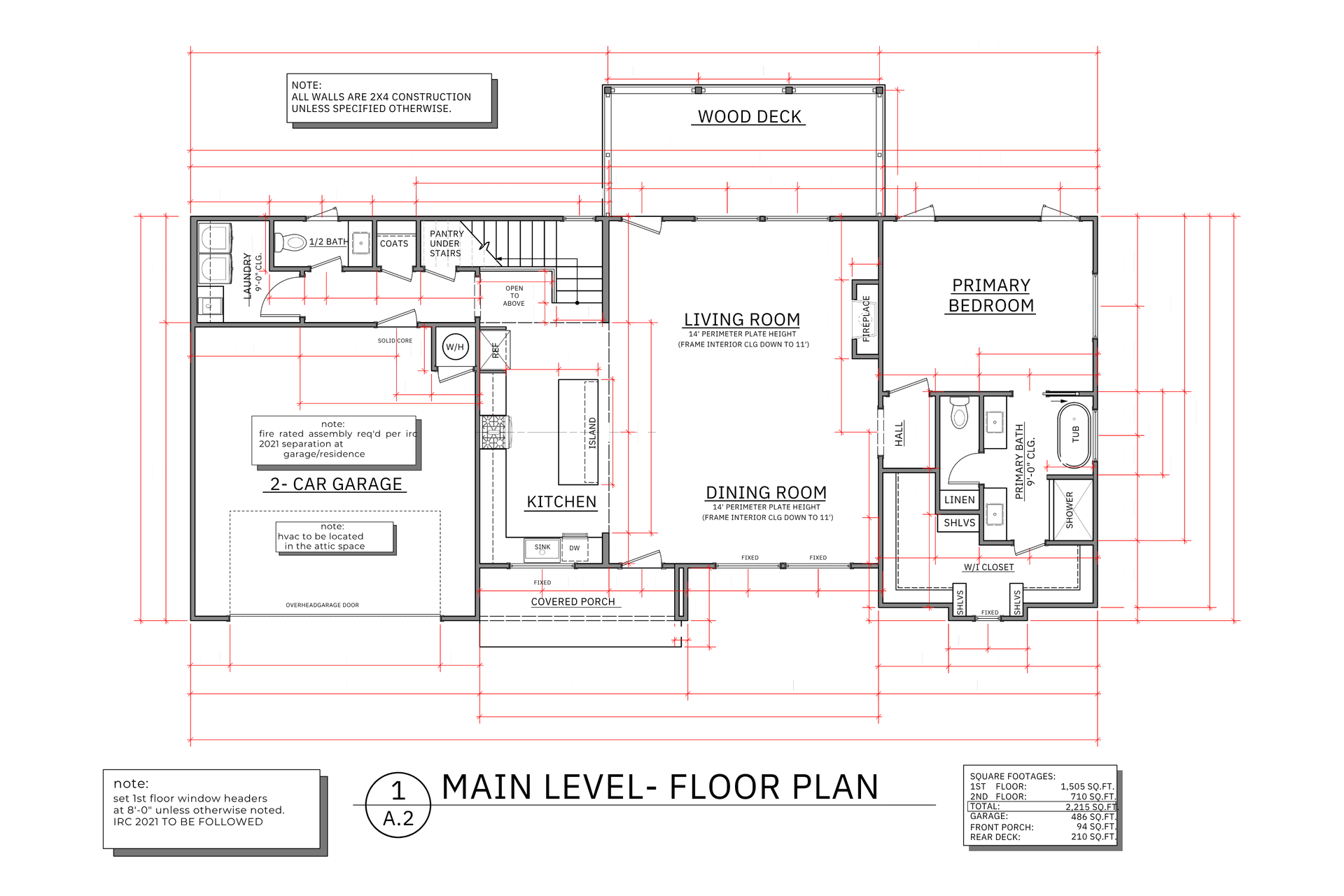
153 Kinross Dr.
Bella Vista, AR, 72715
Modern charm meets smart design in this brand-new craftsman-style home. Featuring a main-level primary suite, vaulted living room, open kitchen, and a loft space upstairs—perfect for a home office or play area. Enjoy the covered porch, rear deck, and 2-car garage. Close to trails, lakes, and golf.
2200 FT²
3 BEDS
2.5 BATH
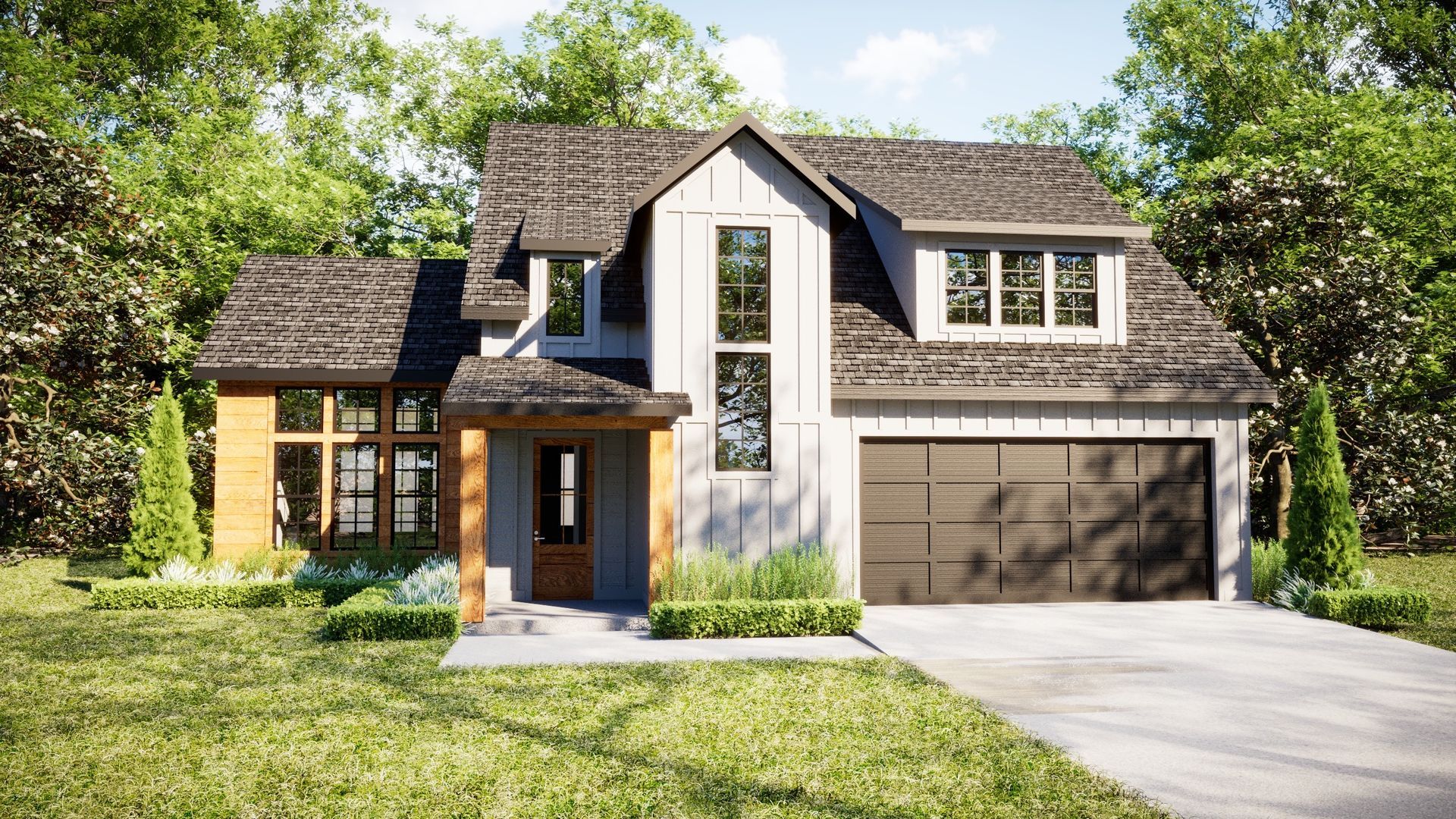

60 Tummell Dr.
Bella Vista, AR, 72715
Bold curb appeal meets modern function in this 3-bed, 2.5-bath stunner. The Bassingham offers open-concept living with vaulted ceilings, a spacious primary suite, dedicated office, loft, and a cozy fireplace. Front porch, rear deck, and a 2-car garage complete the package.
2300 FT²
3 BEDS
2.5 BATH

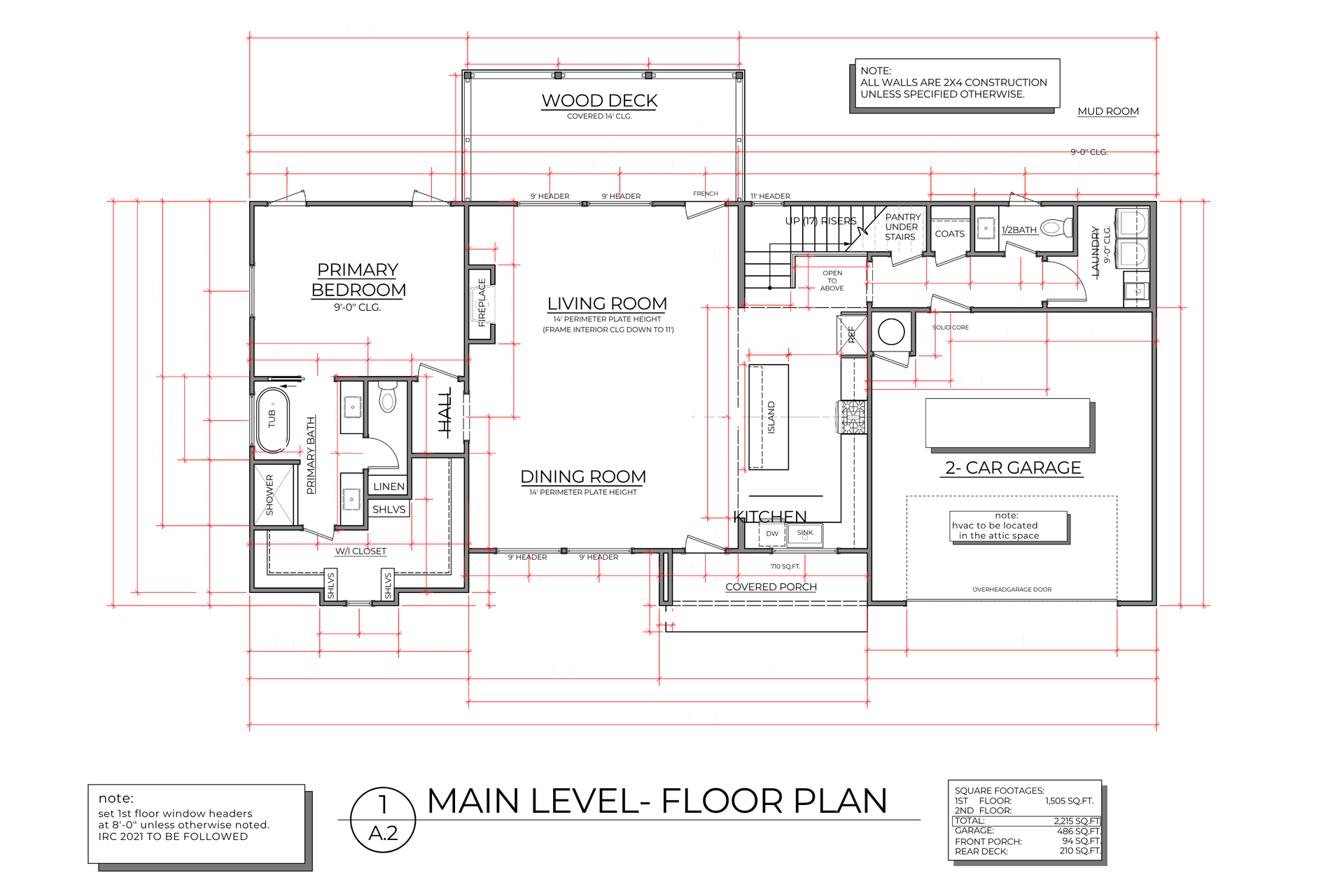
6 Kinloch Dr.
Bella Vista, AR, 72715
Striking design meets livable comfort in this 3-bed, 2.5-bath new construction. The Rettendon offers a bright open layout with vaulted ceilings, main-level primary suite, and an upstairs loft ideal for work or play. Features include a chef’s kitchen, cozy fireplace, rear deck, and 2-car garage—all nestled in scenic Bella Vista.
2200 FT²
3 BEDS
2.5 BATH


17 Malone Dr.
Bella Vista, AR, 72715
Sleek and modern with timeless curb appeal, this 2-bedroom Malone plan offers open-concept living, vaulted ceilings, and a bright, airy layout. Features include a spacious kitchen, dedicated loft/office, and two full bedroom suites—each with private baths. Enjoy the oversized garage, covered porch, and rear deck for seamless indoor-outdoor living.
2000 FT²
2 BEDS
2.5 BATH

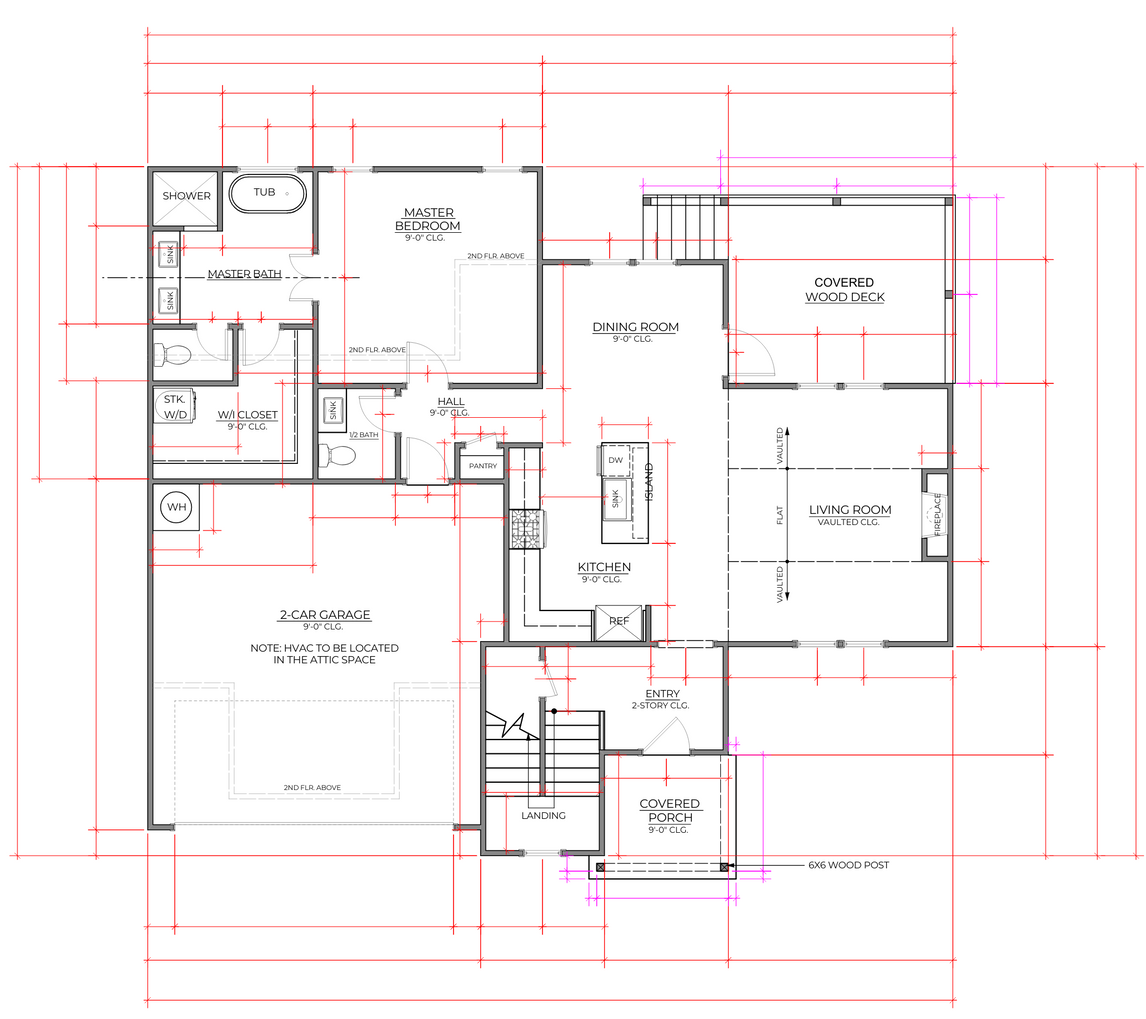
27 Cullen Hills Dr.
Bella Vista, AR, 72715
Charming and efficient, the Juniper plan offers 2 bedrooms, 2.5 baths, and a bright, open layout with vaulted ceilings and a cozy fireplace. Thoughtful design includes a spacious primary suite, upstairs loft/office, and stylish kitchen with island seating. A covered front porch, large rear deck, and 2-car garage complete the package.
2300 FT²
3 BEDS
2.5 BATH
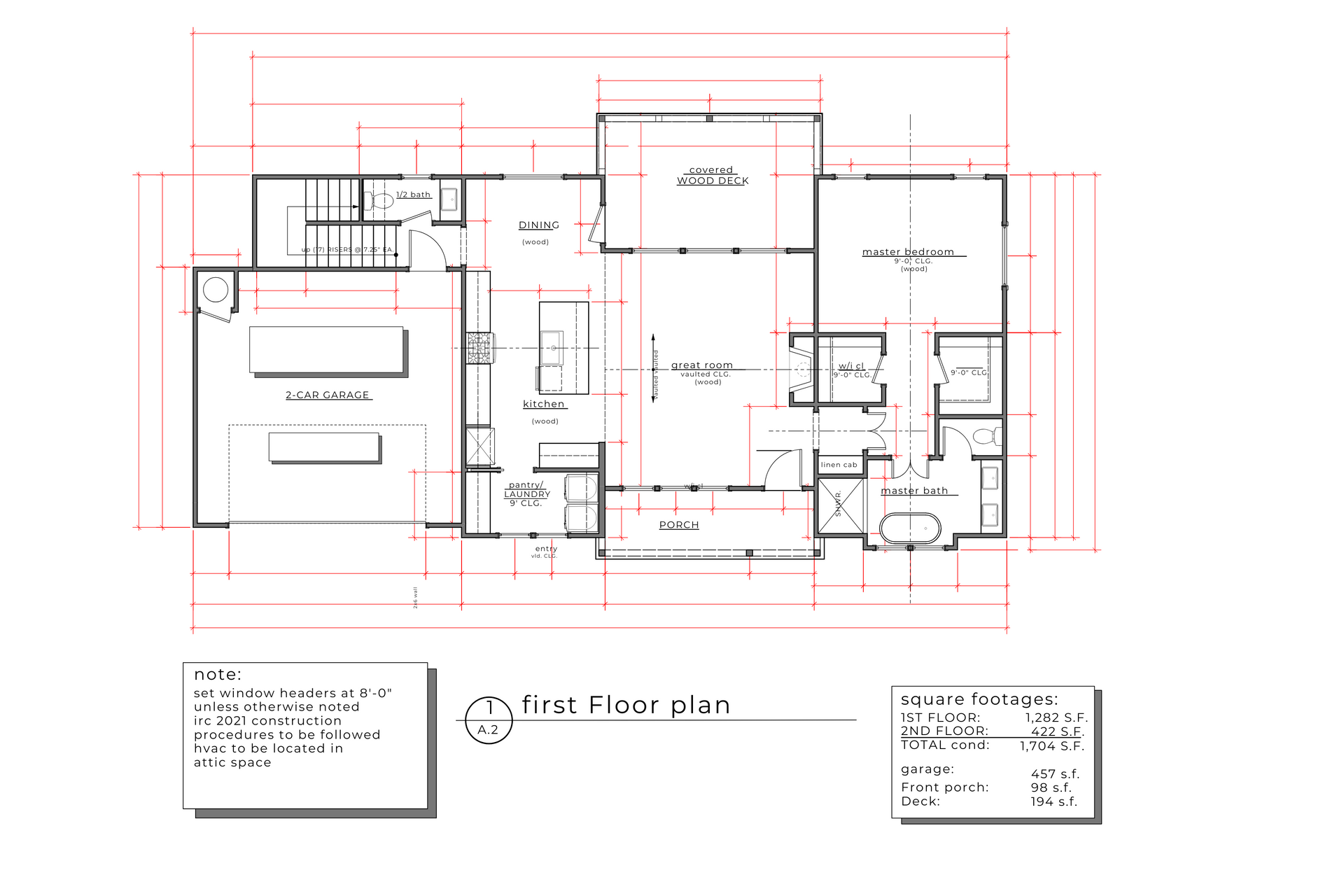
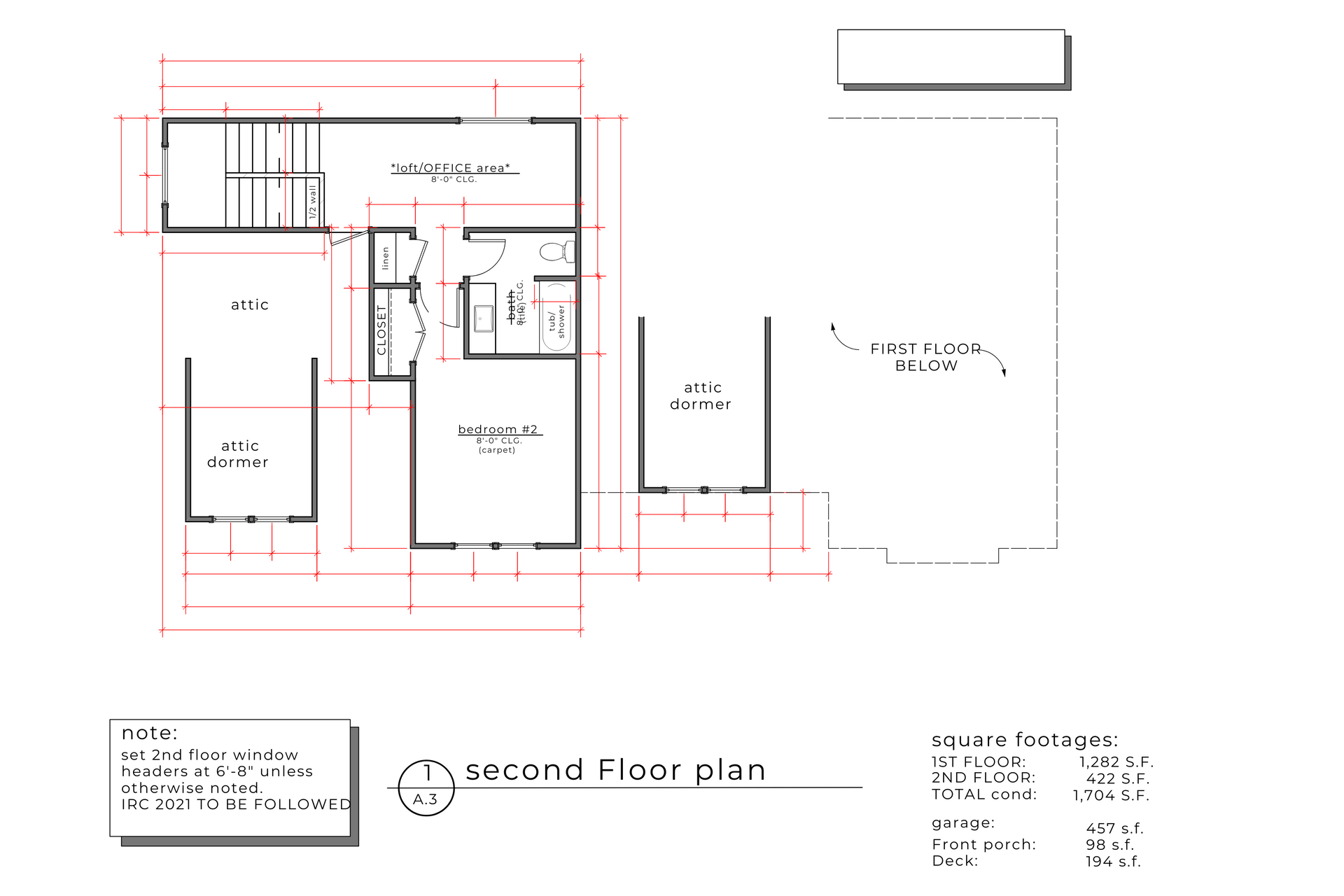
13 Kinloch Dr.
Bella Vista, AR, 72715
Classic design, smart layout. This 2-bedroom Hobkirk plan features vaulted living spaces, a dedicated office, and an open-concept kitchen with island seating. The spacious primary suite includes a walk-in closet and double vanity bath. With a cozy covered porch, rear deck, and 2-car garage, this home is perfect for easy, elegant living.
1800 FT²
2 BEDS
2 BATH
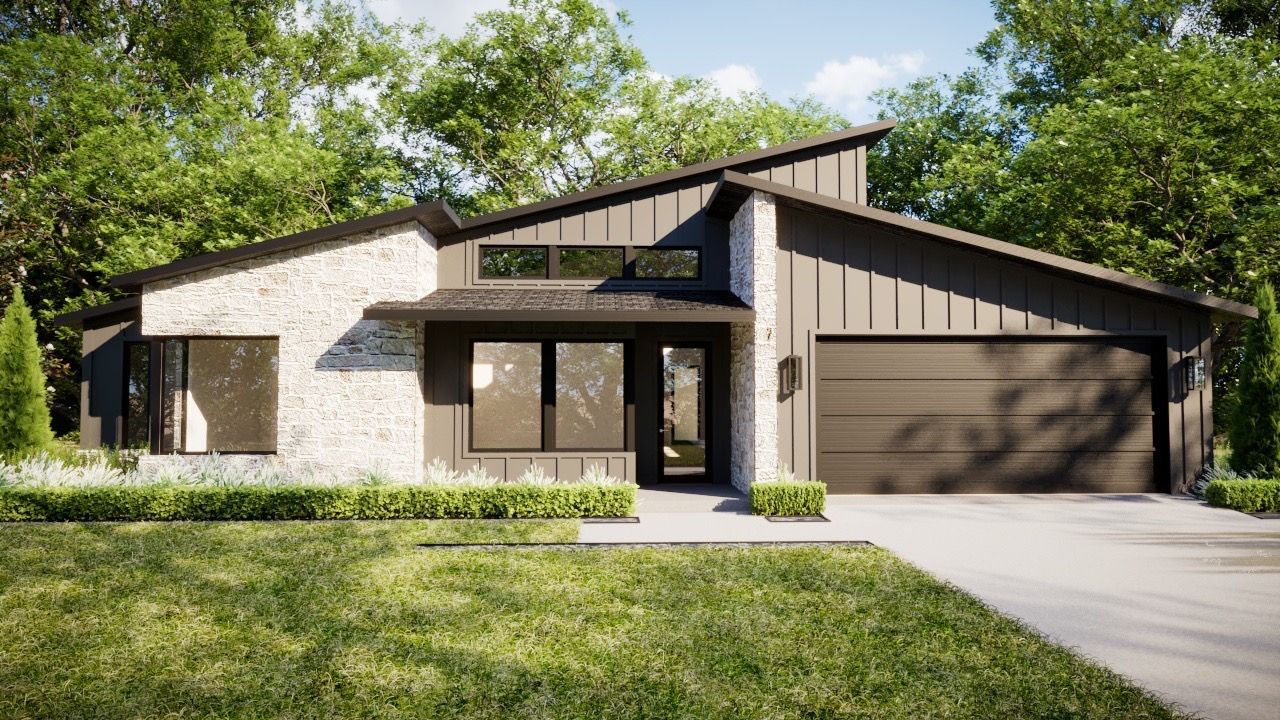
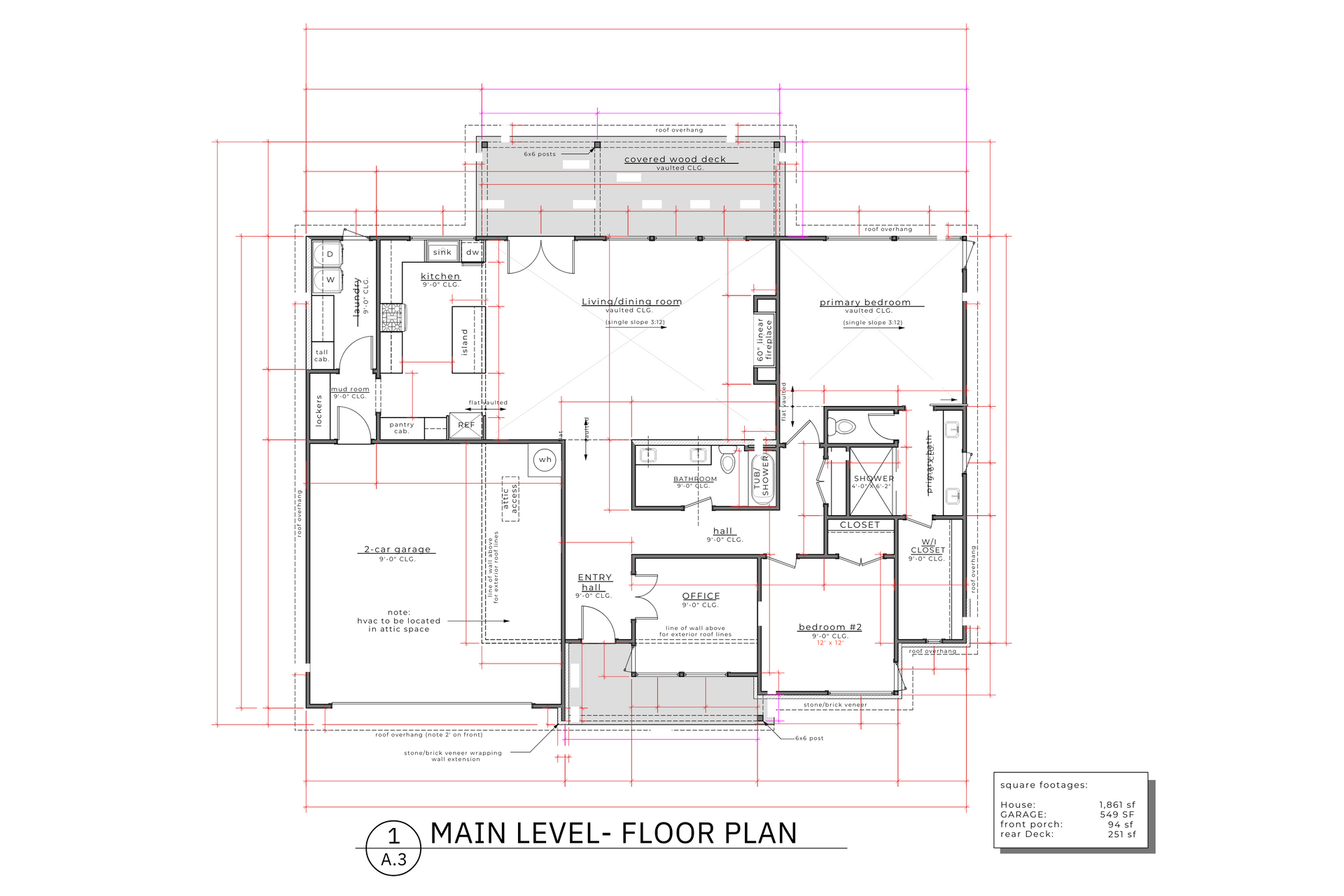
46 Judy Dr.
Bella Vista, AR, 72715
Contemporary charm with a smart layout, the Juniper plan offers vaulted ceilings, open-concept living, and a cozy fireplace in the great room. Two spacious bedrooms include private en suites, plus a flexible upstairs loft perfect for an office or reading nook. Enjoy outdoor living on the covered front porch and rear deck, plus a 2-car garage for extra storage.
1700 FT²
2 BEDS
2.5 BATH
